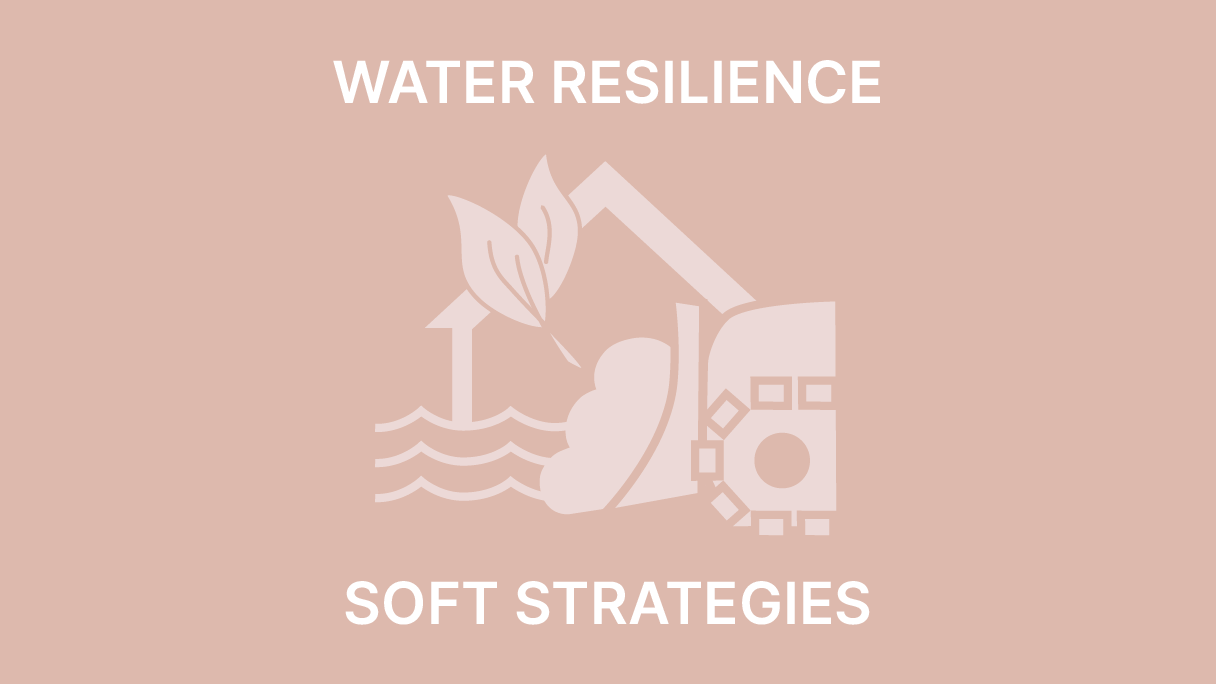Design for Flexibility
Designing for flexibility in constructing long-lasting buildings aims to create structures that can effectively adapt to changing circumstances, whether due to demographic shifts, climatic variations, or evolving functions. To achieve this, a flexible building should efficiently accommodate diverse scenarios and potential changes without requiring significant alterations. The approach encompasses adaptability, transformability, and convertibility – all contributing to a resilient structure. Designing for climate change adaptation involves incorporating appropriate architectural solutions to withstand disasters and enable swift reconstruction. This necessitates open-ended designs with robust load-bearing capacities, modular expandability, and energy-efficient systems. Moreover, the concept extends to user-centric adaptations, encouraging easy separations and open layouts. Key factors encompass optimal room dimensions, accessible designs, avoidance of built-in fixtures, and effective energy and infrastructure planning. Emphasizing reversible construction and disassembly adds to the approach's sustainability
Water Resilience: Soft Strategies
Three key soft strategies for flood management include living shorelines, dunes and beach nourishment, and floating wetlands. Soft strategies emphasize enables effective flood management through holistic, nature-based solutions to mitigate flooding risks. They are gaining popularity due to their restorative nature, and are often paired with hard strategies for hybrid solutions. These strategies provide habitat for biodiversity and can serve as recreational spaces, although human disruption remains a concern.
Living shorelines are inclined natural banks with vegetation and natural materials that lessen wave impact, best suited for moderate flooding when combined with levees.
Dunes act as natural barriers, but proper vegetation is essential for stability. Armored dunes can enhance protection but need careful design.
Beach nourishment widens beaches, reducing erosion and storm surge impact, although its effectiveness varies. Designing these strategies involves protecting vegetation, creating paths, and setting back development.
Floating wetlands, made of buoyant materials, are adaptable and best for sheltered waters. They rise with floodwaters, filter pollutants, and provide wildlife habitat.
Challenges for soft strategies include extreme weather limitations, maintenance costs, and technical expertise. Opportunities lie in ecological benefits, affordability, community involvement, and environmental enhancement.
Retrofit Unintended Circumstances
Architects need to prevent building demolition and should transform the existing fabric instead of building new. Low energy retrofit not only reduces carbon emissions, resource use and urban sprawl, but also tackles social injustices (e.g. energy poverty) and energy security. Designing low energy retrofits is not just upgrading for energy efficiency, but also involves:
• Enhancing carbon storage by rewilding and using bio-based materials
• Circular economy principles and use of non-virgin materials
• Future proofing through future climate change adaptation
• Multifunctionality and adaptability, reducing excess floor area and sharing of spaces
• Avoid unintended consequences that affect health and well being or jeopardises the building fabric and that does not materialise energy and carbon reductions.
Low Energy Retrofit
Architects need to prevent building demolition and should transform the existing fabric instead of building new. Low energy retrofit not only reduces carbon emissions, resource use and urban sprawl, but also tackles social injustices (e.g. energy poverty) and energy security. Designing low energy retrofits is not just upgrading for energy efficiency, but also involves:
• Enhancing carbon storage by rewilding and using bio-based materials
• Circular economy principles and use of non-virgin materials
• Future proofing through future climate change adaptation
• Multifunctionality and adaptability, reducing excess floor area and sharing of spaces
• Avoid unintended consequences that affect health and well being or jeopardises the building fabric and that does not materialise energy and carbon reductions.




